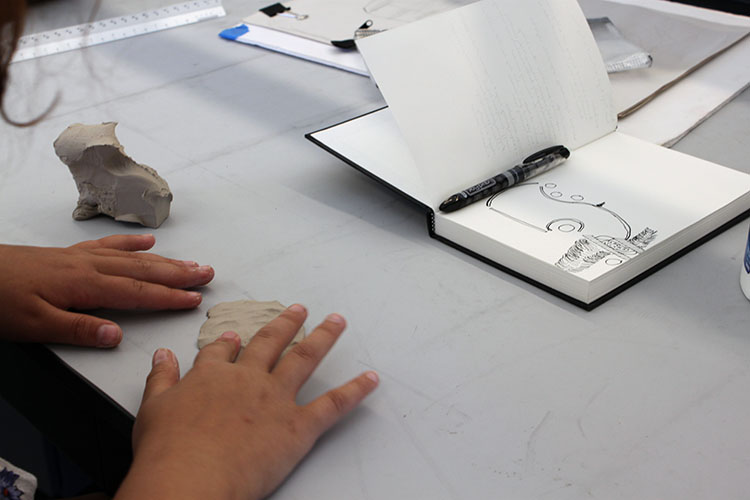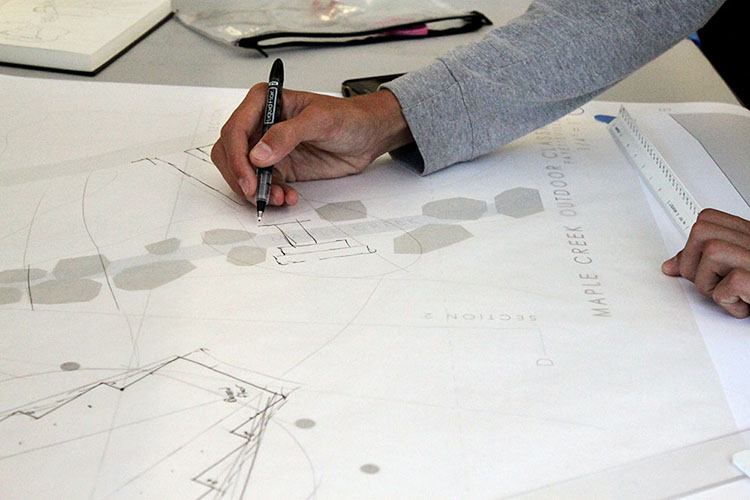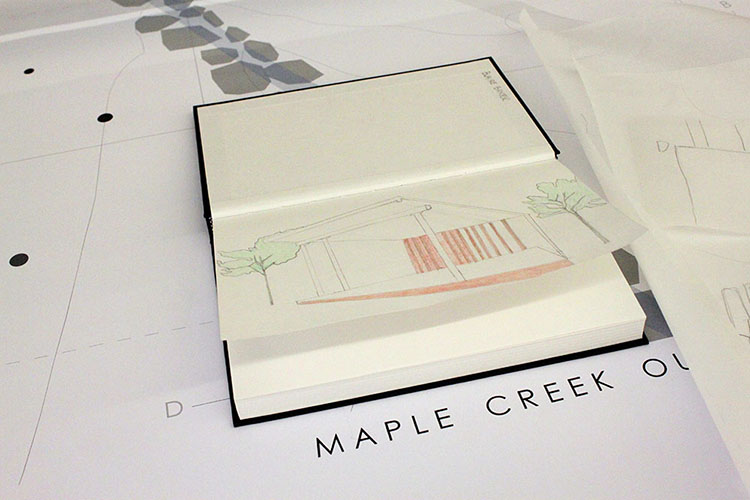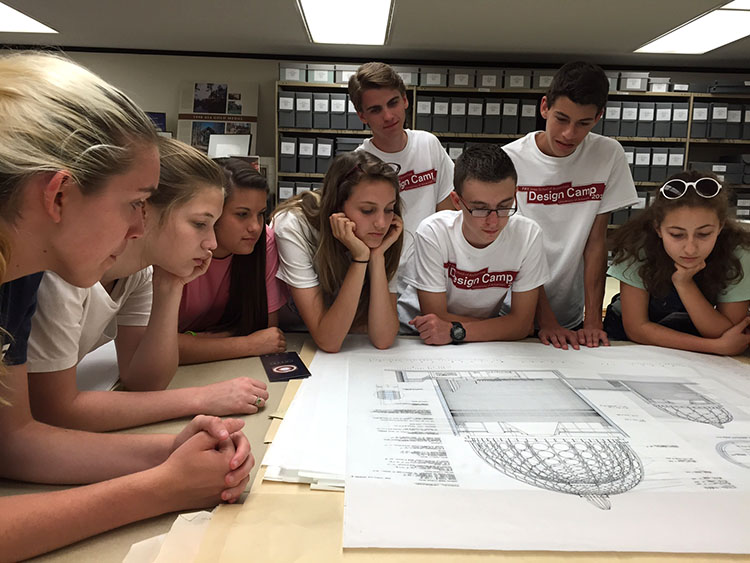
Students tour the Arkansas Architectural Archives, Special Collections, University of Arkansas, located within Mullins Library. (Photo by Noah Billig)
By Julia Trupp
Toys such as Erector construction sets, Legos and Lincoln Logs are essential parts of many childhoods. Spending hours making simple structures can inspire the future architect in a seven-year-old.
Each year, the Fay Jones School hosts Design Camp, a weeklong event for students going into ninth through 12th grades who are curious about architecture and design. This year, three camps were held in Fayetteville, Hot Springs and Little Rock.
The Fayetteville camp took place June 8-12 in Vol Walker Hall on the University of Arkansas campus. Students were challenged with designing an outdoor classroom at Maple Creek, a small tree-filled space near the John W. Tyson Building and “The Pit” parking lot at Reynolds Razorback Stadium.
After two introductory days, they worked diligently for three more days to plan out and design their classrooms — with highly impressive results.
The Design Camp experience gives students hands-on experience to work with design and landscape architecture. It’s a very packed five days of nonstop and on-the-go activity, said Kim Furlong, a faculty instructor.
For the first day, one of the hottest days of the week, students were led to the site for a sensory activity so they could really get to know the area. With 41 students — the largest group in the camp’s history — they split into two smaller groups and focused on two separate areas of the site. They spread out across the area, drawing and sketching various aspects of the landscape. Over the half-hour of sketching and personal time, the quietness was similar to that of a meditation exercise. So much focus was involved, and the passion in these students was quite evident as the morning progressed.
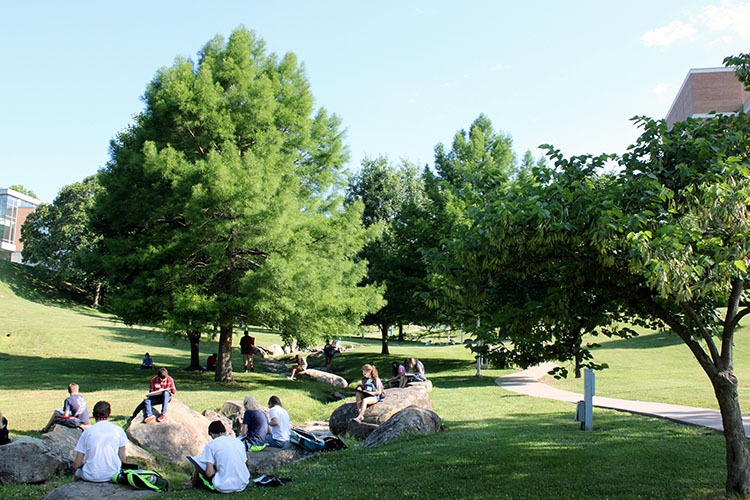
Design Camp students study and sketch the site for their project, an outdoor classroom at Maple Creek across the street from Reynolds Razorback Stadium on the University of Arkansas campus. (Photo by Julia Trupp)
From observation on this first day, it appeared that the main challenge facing students was time. Some understood that they had to do quick sketches and move on, while others attempted to make their drawings as accurate and scaled as possible, which limited them in the long run.
When discussing the landscape at the end of the exercise, one student mentioned that the nearby parking lot “ruins everything” about the beauty of design. This became one of the constraints created. On the plus side, Maple Creek is an accessible and open area that gets full sun throughout the day.
Weighing the opportunities given to them, the students started to become antsy, anxious to get started on their projects. Some of them realized that the creek itself could be factored into their classroom design, creating a “borrowed view,” as Noah Billig, a faculty instructor, described it.
The second location by Maple Creek had a few more trees than the location across the way, and the locations and shapes of the trees provided a general layout for the classroom itself. This site provided trees that could provide shade to a classroom in the summer, offering a natural cooling system. During the winter, the absence of leaves on the trees allows more sunlight to heat the structure.
On the way back from the site, it seemed as if the temperature was rising from a warm summer morning to a scorching summer afternoon. Lucky for Design Camp participants, there was a snow cone stand set up at the Arkansas Student Union Plaza. They decided to stop and rehydrate with the tropical delight of a frozen treat.
Lunch that afternoon was on the Sky Terrace of Vol Walker Hall, and clear skies gave the students an inspiring view as they sat and socialized over something other than design. Alison Turner, another faculty instructor, promised they wouldn’t “talk about design for 30 or so minutes — so relax!”
Sitting by the edge of the Sky Terrace that overlooks Old Main, Penelope Starr-O’Berski, a sophomore at Fayetteville High School, finished her lunch and then looked out on the scenery as she shared her thoughts.
“We have learned a lot about thinking about people and their experience, how they’ll feel in the environment, how our designs affect everything around us,” Starr-O’Berski said. “I really enjoy landscape architecture because it works with biodiversity and ecological surroundings. I go to an ecology camp, too. (These two fields) are just something I am passionate about, and I want to learn more about green architecture.”
Reagan White, a freshman at Fayetteville High School, shared a similar excitement for a possible future career in the field. She was inspired by a project she worked on in her Gifted and Talented class in fifth grade. The project consisted of a vacation home, and she still has the model she constructed.
“I like knowing that something I build could impact people,” White said. “And I also like knowing that the thing I design has a purpose and there can be a comfortable place for people to gather in.”
Another freshman at Fayetteville High School, Donovan Roberts, has been interested in how things work since he was a child. As he prepares to enter high school, he said that he isn’t nervous about the new social aspect of it because he makes friends easily, but he is nervous about the size and growing population of the school.
“I draw houses in my free time, just the design and how they look and stuff. They are just fun to draw for me. I like building and seeing it out exactly how I want it to be. It would be cool to design a dream house — for me, I would probably build a cabin on the lake. That would be nice,” he said.
Roberts said he enjoyed the freedom to design his structure how he wanted to during the camp, and he liked watching the process unfold.
In the next couple of days, Roberts’ design would turn into a three-dimensional sculpture of his outdoor classroom, where the idea was to suspend items from the trees.
“The wind is my toughest challenge here because it will sway the trees,” Roberts said.
Over the next two days, students started putting their drawings and renderings together using their notes, X-Acto knives, dimensions and partnership. They spent the majority of the early mornings and afternoons at the site to gather any last-minute found materials.
Students and faculty were not the only ones present at Design Camp. A handful of teaching assistants ranging from second- to fourth-year architecture and design students helped to answer questions.
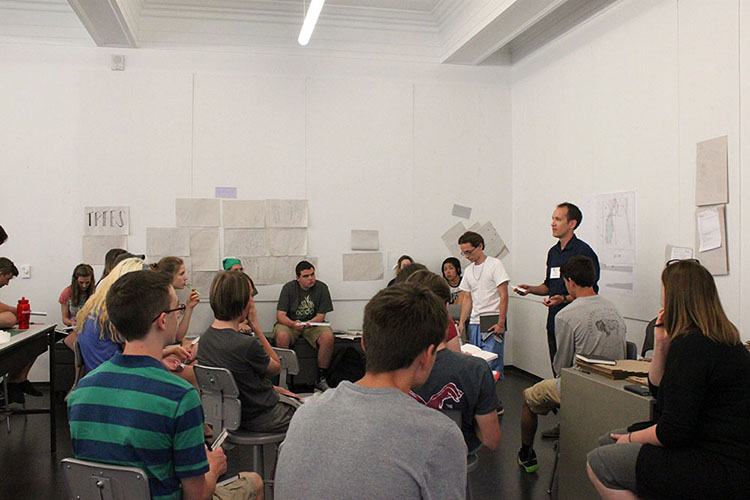
Noah Billig, a faculty instructor, discusses the Design Camp project in studio. (Photo by Julia Trupp)
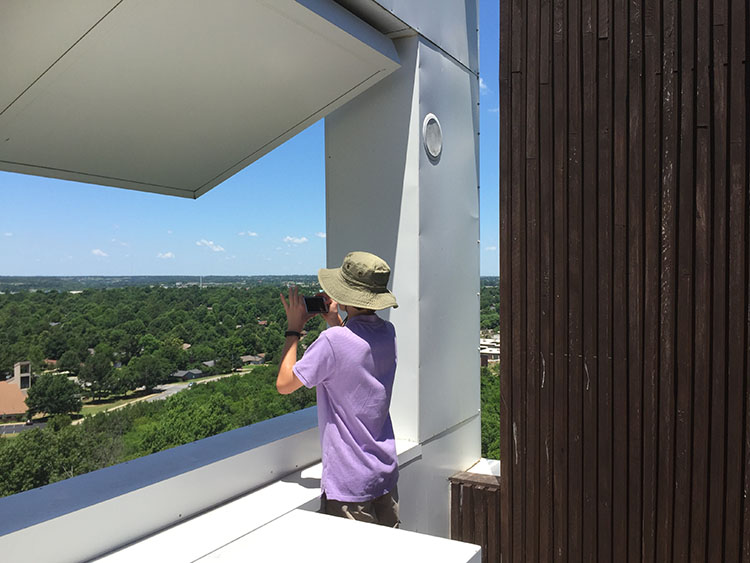
Students tour the Keenan TowerHouse in Fayetteville, designed by Marlon Blackwell Architects. (Photo by Alison Turner)
Jessica Wood, a fourth-year architecture student, and Sara Lamont, a second-year interior design student, said that if design camp had been offered to them when they were in high school, they would have leapt at the opportunity.
“I took architecture and drafting classes in high school and was immediately hooked,” Wood said.
Lamont also was involved in architecture and design classes in high school in a class called Family and Consumer Science. One day, her teacher was talking about an interior design competition, and Lamont said she “just plunged headfirst into it.” She went to nationals two years in a row and realized that this was what she wanted to do.
And now as teaching assistants for camp, Wood and Lamont shared their passion for architecture and design with students who may have similar experiences as they move on through their educations.
