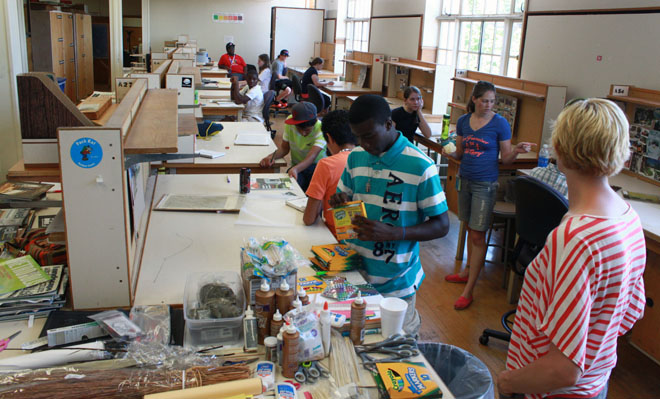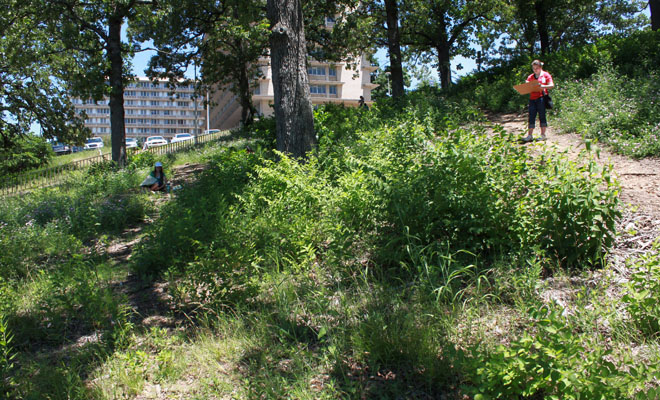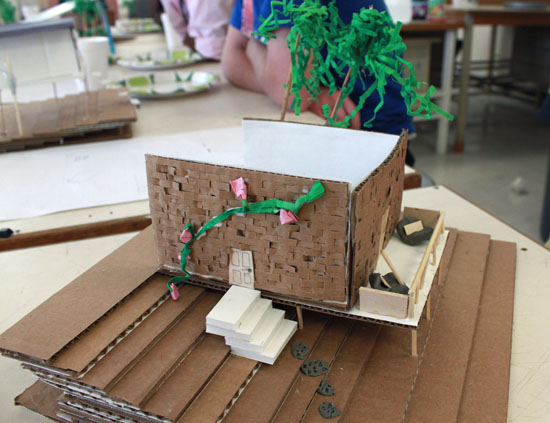By Emily Lo
Ten students took part in the four-day Fay Jones School of Architecture summer design camp last month on the U of A campus. All of the boys who attended camp were from Eudora and Lake Village, located in southeast Arkansas, and the girls were from Siloam Springs and Dover, north of Russellville.
Alison Turner, visiting assistant professor of architecture, Phoebe McCormick Lickwar, assistant professor of landscape architecture, and Aubrey Pate, adjunct professor of interior design, led the program with the help of two undergraduate teaching assistants, Ashley Sullivan and Hillary Ramsay. Instructors introduced the three design disciplines and showed students the connections between them through the design process.
Though the group this year was smaller than previous years, instructors felt it allowed the chance for more spontaneous discussions specific to the work the students were doing.
“We’re breaking down the design process a little bit more, so their design should be more intentional and they will the know the purpose behind what they are doing,” Pate said early during the camp.
Overall, students said they liked the hands-on experiences as they learned the basic steps involved with designing a project. They spent four days designing their project: an Exterior Reading Room, to be located on the trail near the corner of Stadium Drive and Garland Avenue.
Students brainstormed and found inspiration for this project by creating individual collage boards, using magazine clippings, cut chipboard sheets, construction paper, markers and glue. Each board showed the design elements from architecture, landscape architecture and interior design that each student wanted to portray in his or her project. They presented their boards during lunch and discussed common elements in the images and why they found them interesting.
Then, they walked across campus to the project site, a natural area on the hillside beneath Yocum Hall. They created quick sketches that included the existing trees, plants, landscape and a portion of the city bike trail that connects to Center Street. They also envisioned where they wanted to locate their projects on the site.
Students sketched their design ideas, considering the surroundings, views, sunlight, plants and connectivity with the landscape.
The next morning, students and instructors took a long walk from the city bike trail on Maple Street toward Center Street and back to the site, observing and sketching along the way.
“The purpose was to approach the site from two different perspectives,” Turner said. “Yesterday, we came from the top of the hill down, and this time we came from the bottom up. We’re trying to get them to understand that people will access that site from different directions.”
Back in the studio at Memorial Hall, students were introduced to techniques for building models and learned how to use scale figures. One morning, they also toured the Keenan TowerHouse in Fayetteville, designed by Marlon Blackwell Architect, and the Mildred B. Cooper Memorial Chapel in Bella Vista, designed by the late Fay Jones. Many of the students came from rural areas, with limited exposure to good examples of architecture and design.
As they built the models for their designs, the students had to be precise and patient. Many were frustrated when their walls fell as they waited for the glue to dry.
One student created a design with a small pool in the center of the room underneath a glass oculus in the roof. She also included a path made of stone and gravel connecting the building to the trail. Instructors liked the exterior texture of the building because it could be seen from far away. The surface appeared as flat wood with square flaps chipped out in a varying pattern.
Another student created a two-level structure that included a walkout basement with a deck above it. She included a vertical garden in the back wall and a small waterfall feature. The instructors were impressed with the interior detail, such as her light fixtures, and they encouraged other students to examine the design. Pate said the two trees piercing through the upper floor anchored the building to the site.
Many students realized some basic concepts about design after building their projects. Some of them realized that they would make mistakes, but those mistakes often helped them find more ideas for their project. They also learned to take the surroundings of a site into consideration when designing a structure.
“I learned that in order to make a good design, you have to put good, hard effort into making it,” said Sterling Rice, a student.
The instructors hoped the students started to understand the motivation that lies between a designer and their design, as well as the reasons designers make certain decisions.
Lickwar said that knowing more about the design process could help anyone because it fundamentally concerns knowing how to solve problems.
“It’s learning to problem solve through a manipulation of materials or drawing. It teaches critical thinking and problem solving,” she said.


