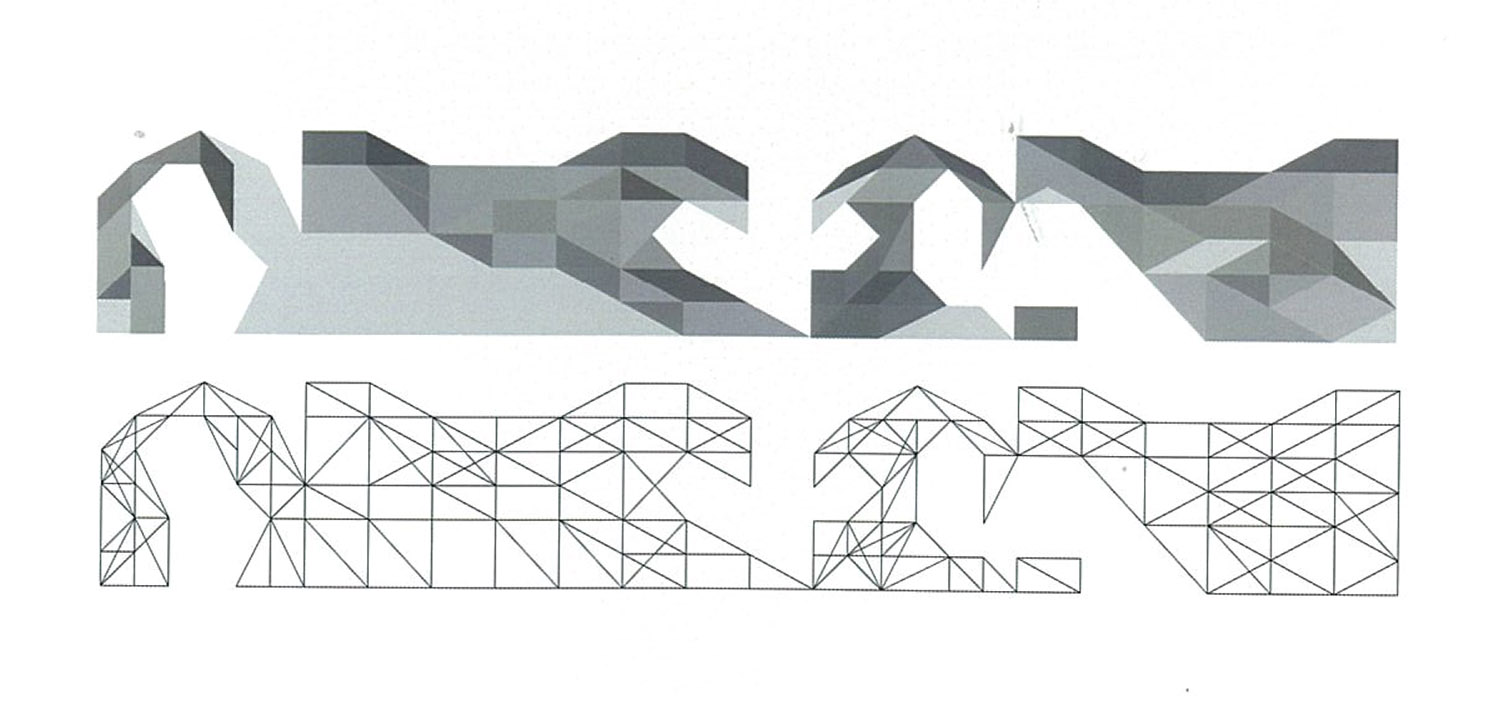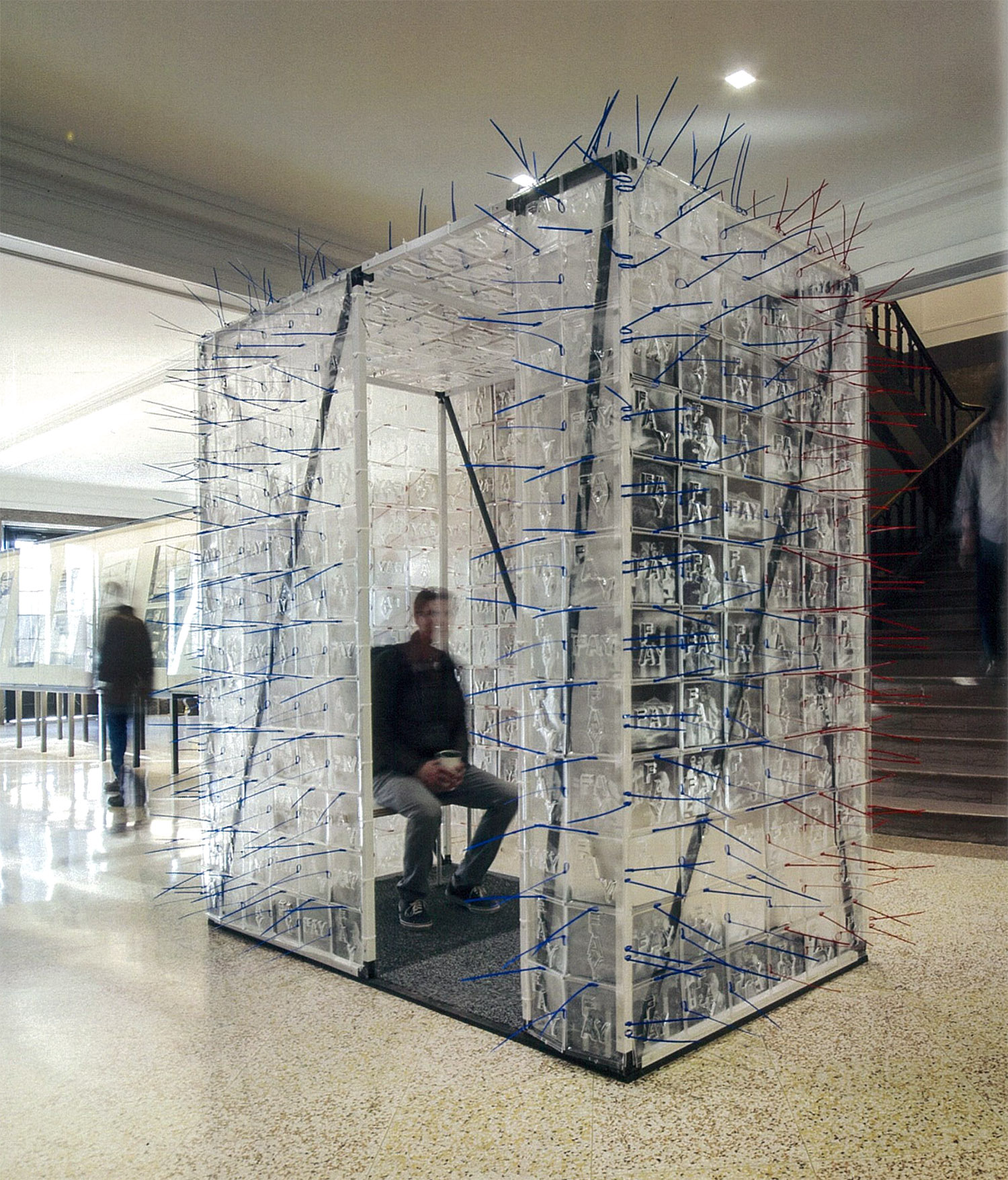
Mood Ring House, in south Fayetteville, which uses LED lighting to exhibit different personalities from daytime to nighttime. (Photo by Tim Hursley)
By Lauren Randall
As winners of the 2016 Emerging Voices Award, Frank Jacobus and Marc Manack spoke in the Architectural League of New York’s lecture series in April. The portfolio they had submitted for the award highlighted work they’d collaborated on over the past few years.
“It’s just really a great honor for us,” Manack said in the spring. “We began our collaboration just three and a half years ago, so to get this recognition is huge for our practice.”
The Architectural League’s Emerging Voices program recognizes firms based in the United States, Canada and Mexico with “distinct design voices” that influence their disciplines and the built environment. “They seek architects who are leaders in their field – not only by the projects they build, but how they philosophically position and represent their work,” Manack said.
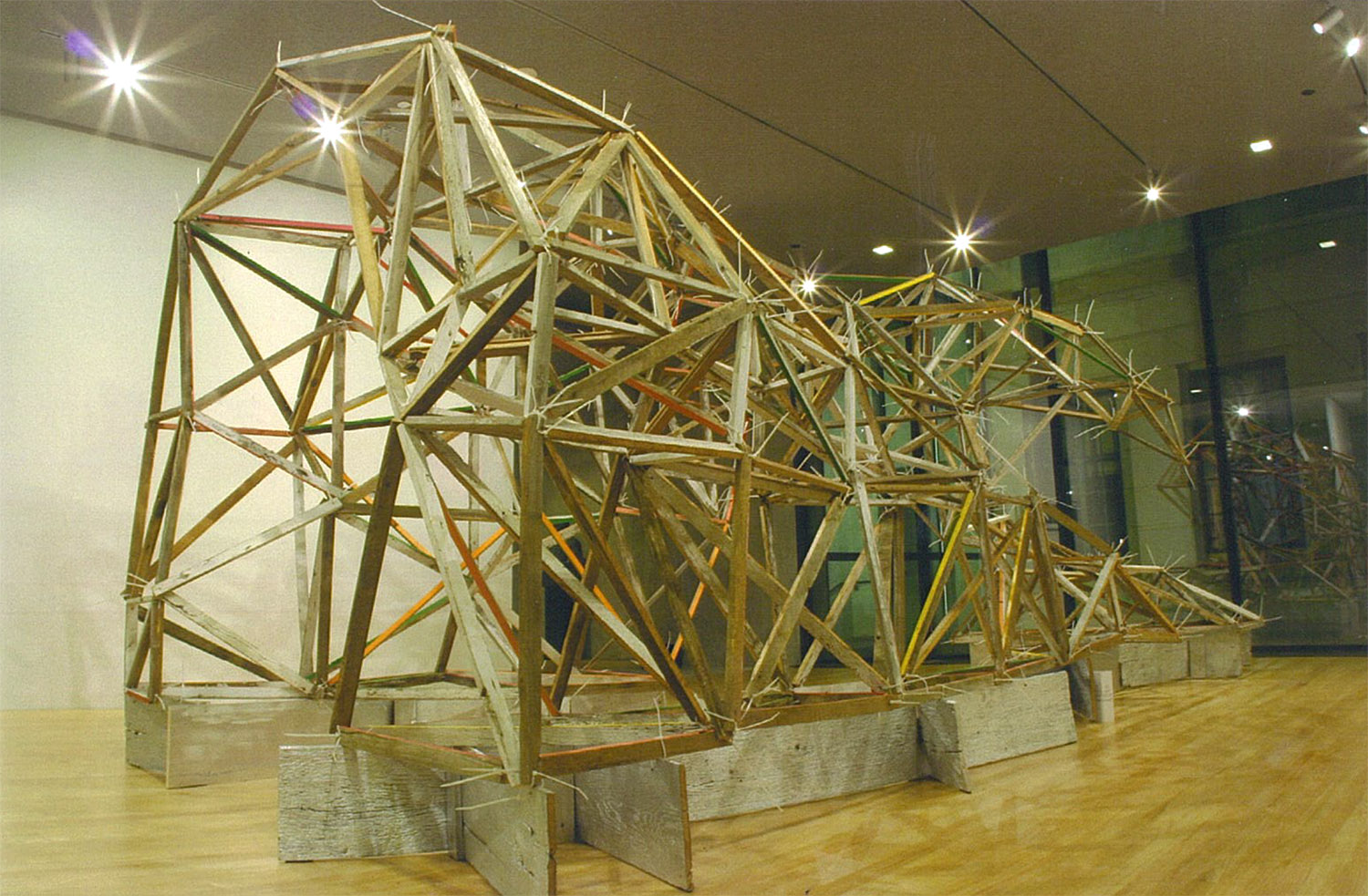
Barn Again, a temporary installation in the Smith Exhibition Gallery in Vol Walker Hall. It was also exhibited at the CELA conference in Baltimore. The project was inspired by Phoebe Lickwar’s photography of falling barns.
Jacobus and Manack, both principals of SILO AR+D, submitted a portfolio of drawings, images and texts of both built and research projects. Projects include the “Mood Ring House,” “Hillside Rock House,” “Barn Again” and “Super Sukkah.” The latter two were displayed at Vol Walker Hall. A key success of this collection was the firm’s engaging presentation, edited into a “fundamental statement about our work,” Manack said.
Beyond the recognition, this award provides incentive to continue pursuing challenging opportunities. “We are grateful to have won this award and both feel motivated to continue doing experimental work,” Jacobus said.
The partnership between Jacobus and Manack began four years ago when both were hired to teach at the University of Arkansas. The two professors began collaborating while waiting in line to get their official university portrait taken in summer 2012. “I think the relationship that we have now really started there, talking about our interests. It was immediately evident that Marc and I shared many interests,” Jacobus said. “So the natural question was, ‘Do you want to work on a project together?’”
Their projects and approaches are unique. And the opportunity to create as a pair has sparked new ways of thinking. Jacobus has enjoyed being creative and working on large projects such as The Hedge, but the smaller and more theoretical projects, such as Super Sukkah and the Fayz Box, are particularly memorable.
“I think, for different reasons, each project has kind of a life of its own and has unique things about it that give us pleasure,” Jacobus said.
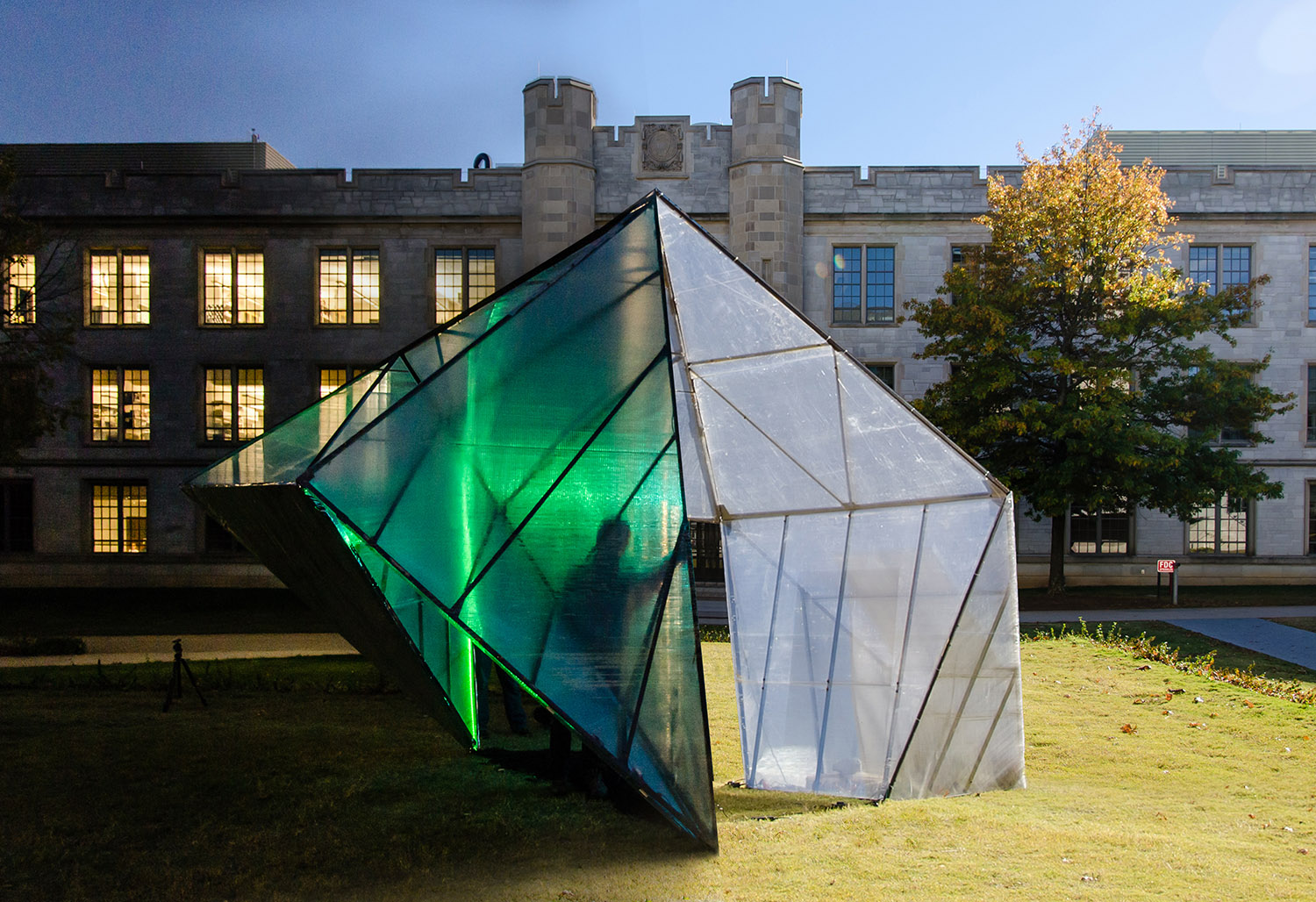
Super Sukkah, a temporary installation that was accepted into the “2014 Sukkah City 2014: Between Absence and Presence” competition at Washington University in St. Louis.
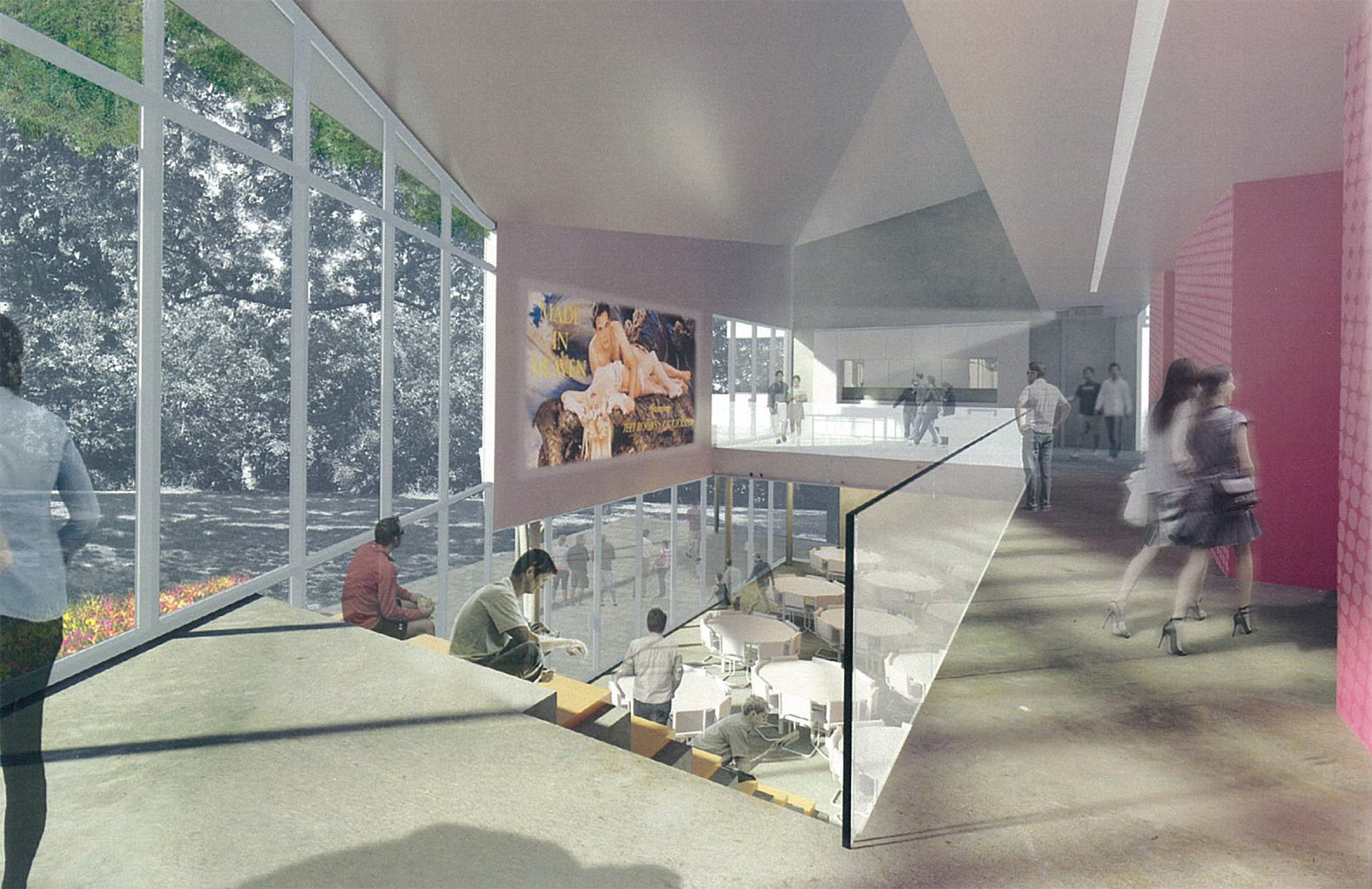
The Hedge, a proposed Baptist Mission Center serving the University of Arkansas. (Schematic design; unbuilt)
The firm’s design process varies, and depends on the project. The two spend a lot of time collaborating and discussing projects. Though there is a sense of direction for each project, their attitude toward authorship is very relaxed. The idea is to design systems, rules and constraints, rather than forms or shapes.
“We imagine ourselves as students every time we start a project,” Jacobus said. “We have a beginner’s mindset, and try to remain open to see what happens serendipitously.”
While the professors approach the process of a project with a clean slate, their design aesthetic remains consistent. It might best be described as evoking both the familiar and unfamiliar, depending on the viewer’s perception of the project or building.
“We’re looking for a mixing together of styles and architectures that on the surface are incompatible, and trying to find something different,” Manack said. “We are looking for things that are visually rich, striving for an architecture that is constantly changing, engaging and surprising.”
SILO AR+D was founded in Cleveland, Ohio in 2009, and began with a small church project for a Presbyterian congregation of individuals of modest means from diverse backgrounds. Today, the firm works on residential, commercial, institutional and installation projects at a variety of scales. They build many of their projects which themselves, including several competition-winning design/build projects and exhibitions.
“We are interested in a lot of different things, but it is all an extension or continuation of what we have done here at the Fay Jones School, and that’s really important for us,” Manack said.
Both professors enjoy teaching and working with students. Jacobus is an associate professor at the Fay Jones School. Manack, who has been an assistant professor at the school, has since moved on to a faculty position at the University of North Carolina at Charlotte starting in fall 2016.
Jacobus was practicing as a full-time architect when he was invited to help teach at a nearby university. After this learning experience, he went to graduate school to pursue a teaching degree while still practicing architecture.
“Those experiences immediately made me feel as if I’d found what I was meant to do for a living. It was one of those nice but strange moments in life where you realize, ‘This is what excites me; this is what I want to,’” Jacobus said.
When Manack returned to graduate school, he got an assistantship and was able to teach for the first time. The opportunity to assist a professor and help other students was rewarding, he said.
“Through my experience as a teaching assistant, I knew I wanted to teach and practice together in some form,” Manack said. “I think that, for both Frank and I, our passions lie in teaching and building. Those are the things we really like to do the most.”
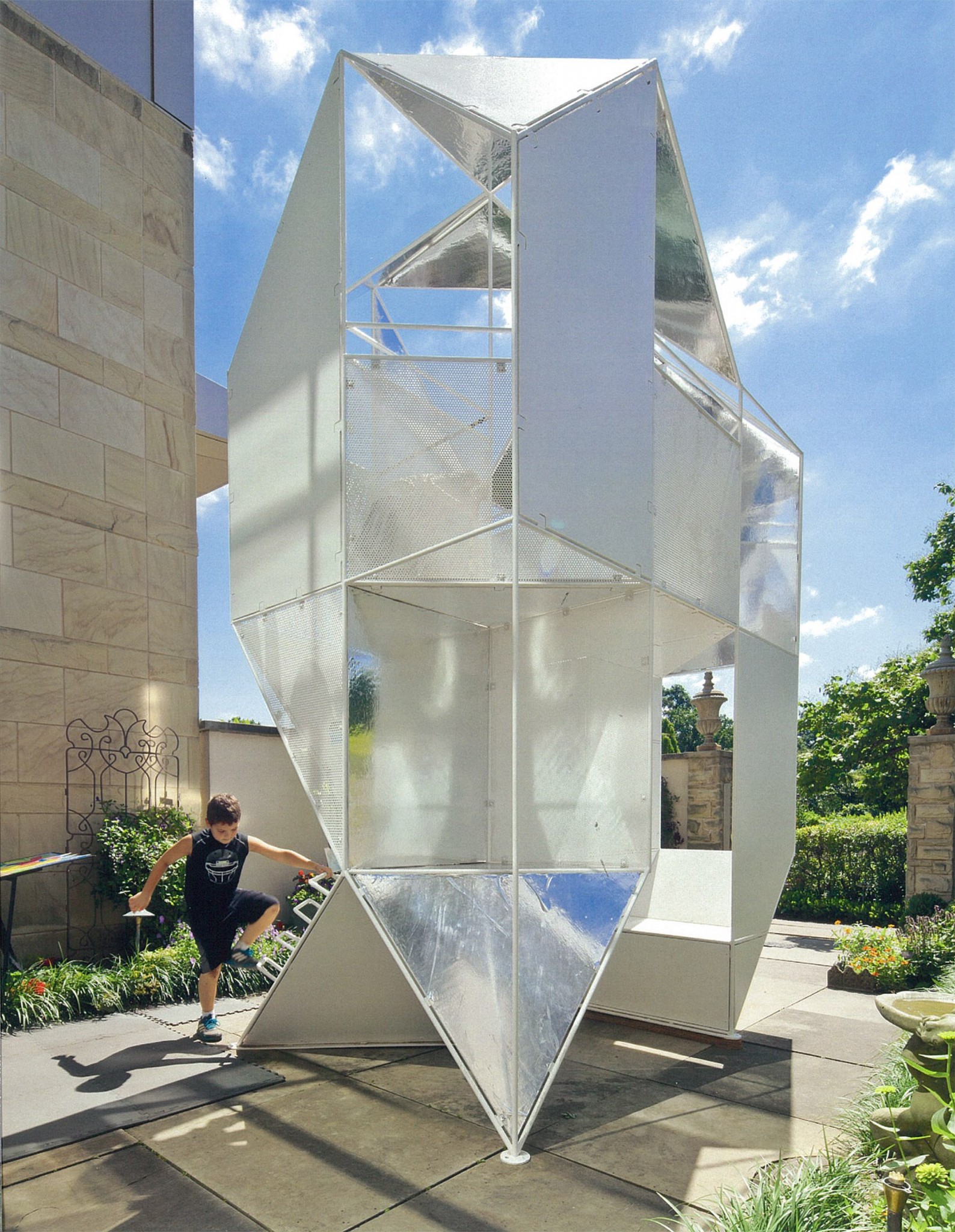
Relects, which was awarded entry into the Cleveland Botanical Garden’s treehouse competition and summer 2015 exhibition.
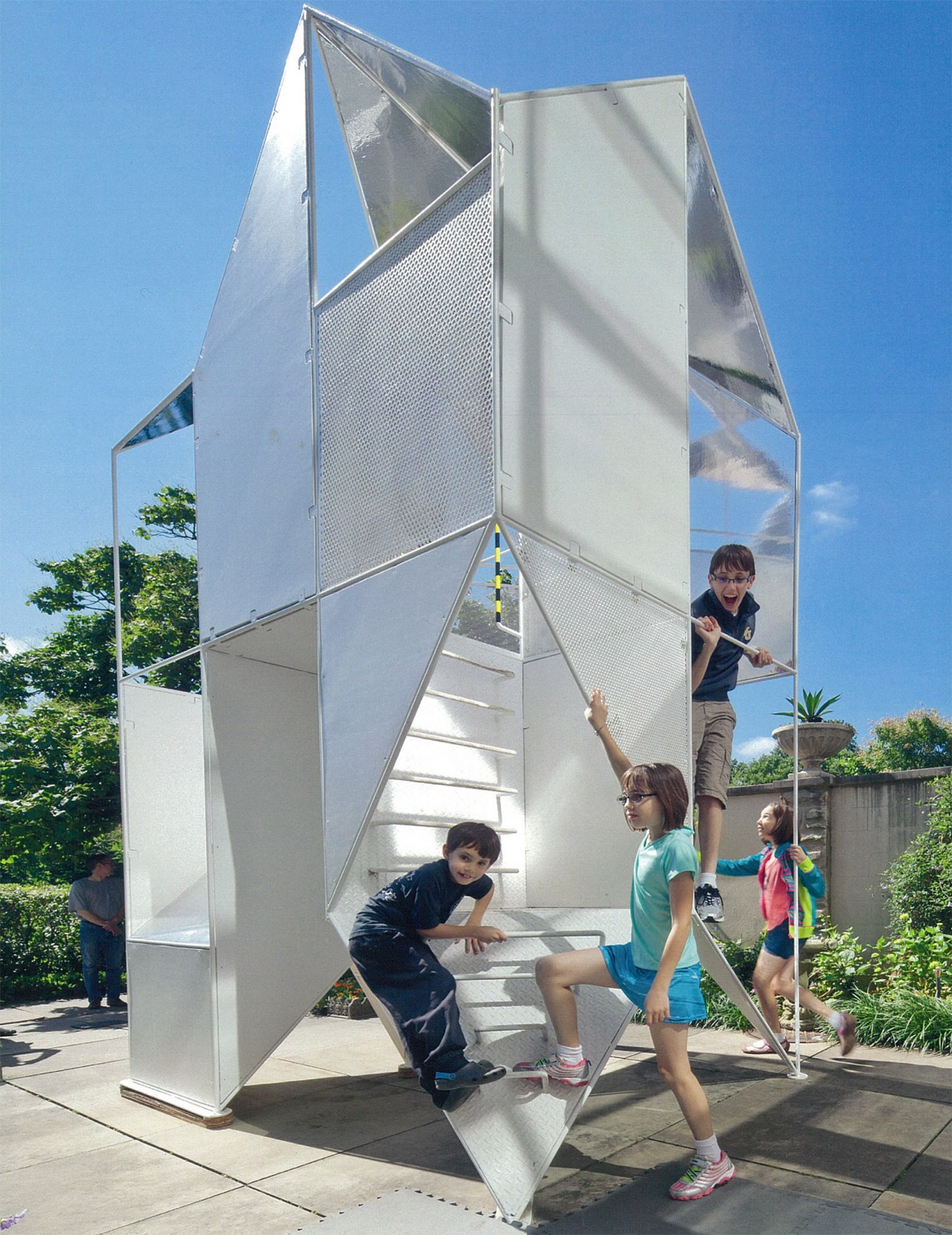
Relects, which was awarded entry into the Cleveland Botanical Garden’s treehouse competition and summer 2015 exhibition.
They have incorporated their experience as practicing architects into the classroom. One of the most important aspects that they bring into a studio setting is the process. Experimentation is encouraged, but they also stress to students the value of a design process that considers how a project is executed.
“I think it shows them a way of working that one can rely on, and empowers students to know that design is not always a mystical or mysterious thing,” Jacobus said.
Jacobus and Manack also stress the importance of specificity. Students dedicate a lot of time to design in studio, and the two professors develop studio projects that make sure students are thinking in a focused way on each project, giving them the best chance to succeed.

Split Personality House, to be located on a 20-acre site in Johnson, much of which is on a floodplain. (Shown in design development phase)
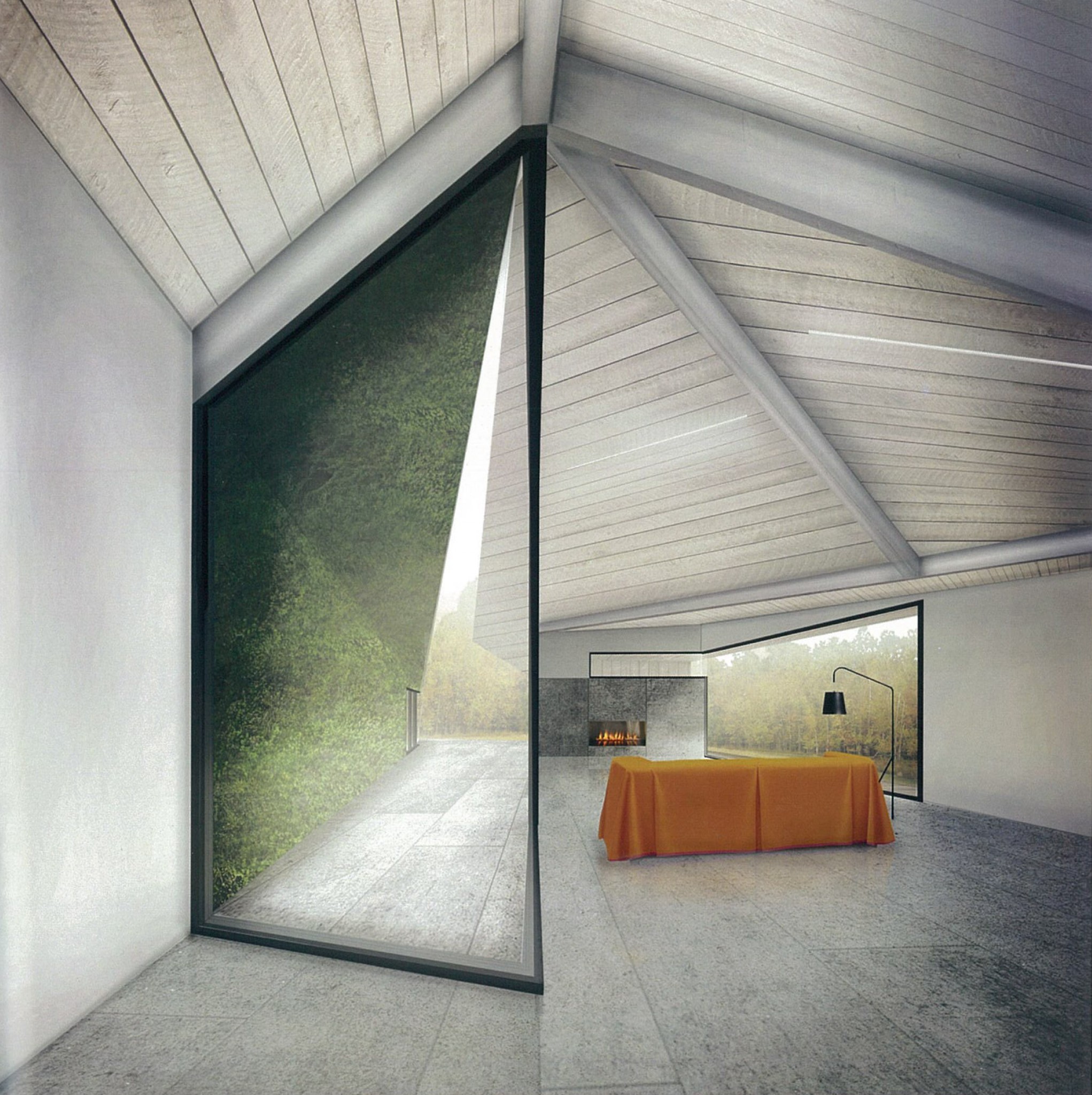
Split Personality House, to be located on a 20-acre site in Johnson. (Shown in design development phase)
Collaboration is important to the duo in their teaching methods, Manack said. Sometimes students think being an architect is about being an individual, but it’s more of a collective enterprise.
The opportunity to work together in a classroom and as practicing architects has been a made a formidable impact on both professors, and influenced the exceptional work that has garnered them one of the most highly coveted awards for architects in North America. Whether they are doing research, designing projects or teaching in a classroom, their passion for design and architecture is sure to make a lasting impact on the field.
